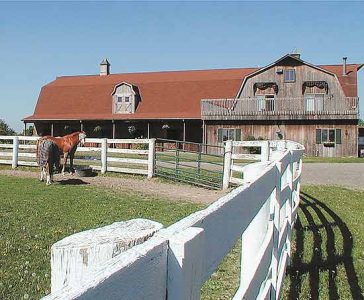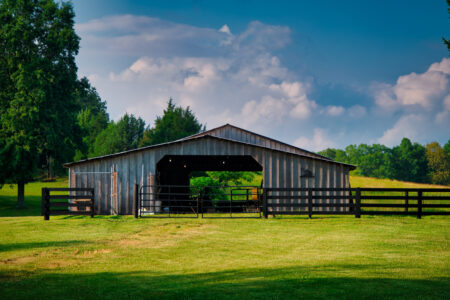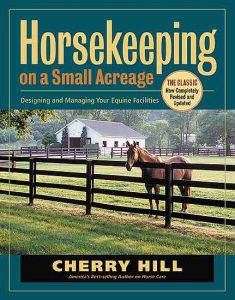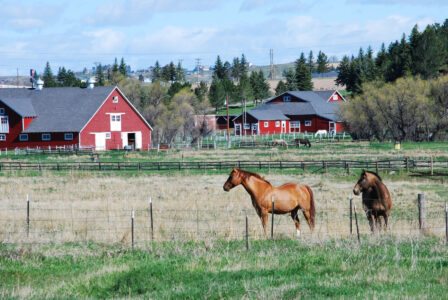Construct a durable structure for your horses with these tips on how to build a horse barn while sticking to a budget.
When planning to build a horse barn, consider immediate, short-term, long-term, maintenance, and associated costs and savings.
- Immediate costs (or savings) are the initial costs of materials and labor to construct the barn.
- Short-term costs (or savings) include replacements that will need to be made in the first year or two of service, such as flooring that was a poor choice or wooden rails that weren’t protected from chewing.
- Long-term costs (or savings) are replacements made after the barn is several years old, such as replacing the shingles on the roof and gutting the stalls to replace dangerously deteriorated or damaged stall walls.

Essentials
Construction is serious business, and you want to build a structure that will serve you and your horses well for years to come. Don’t try to cut costs for these essentials.
Site Preparation
The site must be level where the building sits and well drained with grading so water flows away from the building. Know the percolation rate of your soil.
Concrete
Don’t mix batches of concrete for large areas in a small, home-sized cement mixer. It takes too much labor, time, and electricity, and the result will be an inferior pad that looks patchy. Order cement by the yard and have it delivered by truck. One way you can save costs is by having your own crew of neighbors and friends help.
Lumber
Use 2 x 6s, not 2 x 4s, for stall framing and any other areas of the barn that horses will contact. Use rough-sawn (RS) boards, which are full-dimension boards. (A 2-inch RS plank is 2 inches thick; a 2-inch planed board is 1-1/2 inches thick.)
Stall Lining
If the barn is metal, line stalls at least 4 feet up from ground level with 2-inch boards or a double thickness of 3⁄4-inch plywood or similar material. Nasty wounds result if a hoof punches through a metal wall or if a pawing or rolling horse gets a hoof caught under the sharp bottom edge of a steel wall.
Hardware
Bolts, hinges, handles, latches and locks should be heavy duty. Many home latches and hinges are too light for use in a horse barn. If your horse breaks through them, he could get into the grain room and founder or escape to the highway and get killed. If you can’t find heavy-duty hardware in a store or on the Internet, find a blacksmith or welding shop and have someone make what you need.
Antichew Strips
Don’t use drywall corners, which will last about 10 minutes. Instead, get 14-gauge or heavier angle iron from a metal fabricator or a sheet metal or welding shop, or buy ready-made antichew strips online.
Fire Safety Equipment
Buy it, maintain it, and know how to use it.
Low-Price Package Deal
Don’t take a package deal for a “lower price” if the layout is not what you want or need. Don’t accept a building plan that features narrow aisles or doors or light-duty materials or hardware.
Plumbing
Unless you have plumbing experience and access to wholesale plumbing supplies and tools, hire a professional to install water pipes, drains, sinks, washers, and wash racks. With plumbing, it is sometimes difficult for an amateur to do things right. There is much to consider: the slope of the drains, plumbing codes, what materials you can and can’t use, depth of pipes, various means of planning for freezing weather. If you do it wrong, it is a big, expensive problem to correct.
Electrical
Hire an electrician. Don’t skimp on the number of outlets, switches, or light fixtures inside or outside the barn.
Strategies to Reduce Costs
If you make decisions based on your needs rather than wants, work to stay within your budget, and are willing to do some work, it is possible to reduce construction costs.
Management and Planning
Be your own contractor. Organize and coordinate the project yourself. Find out the required format for plans that need to be submitted to the planning commission’s building inspector. Draw the plans yourself, hire someone to draw them to your specifications, or purchase pre-approved plans from a barn builder. Find and purchase materials yourself, hire (and fire) workers, provide insurance, check quality of work, and keep the project on track.
Style of Barn
Choose a barn design that is appropriate for your needs and budget. A run-in shelter is the least expensive option. A shed row barn is less expensive than a fully enclosed barn with central aisle.

Options
Added expenses include wash racks, hot and cold water, heated (or air conditioned) insulated tack rooms, and restrooms. If you don’t need them right away, plan to add them later.
Labor
Ask if you can help prepare for or work with any crew that you hire. Most insurance regulations do not allow it, but you might be able to do prep work or clean up that could save the crew time at the beginning and end of each day, which in turn might save you some money.
Concrete
Find three to six helpers (two of whom are strong and experienced) and run your own concrete crew. All helpers should have good hand protection and tall rubber boots, and wear old clothes. As the concrete truck unloads, initially there will be heavy work moving and floating the concrete. After it is roughly leveled, there will be a lot of edging and finishing to do.
Trenching
Pipes and wires to the barn and under the barn must be buried a specific depth (as indicated by your county code). Rent a trencher and prepare the small ditches for your plumber and/or electrician ahead of time.
Electrical
Never tackle something as important as wiring unless you are experienced, because faulty wiring is a fire hazard. Check a book on wiring out of the library and study the county building code; if it seems doable to you, you might want to do some of the work yourself. If it sounds too complicated, hire an electrician to do the whole job.
You will need to hire a licensed electrician to make the connection from the power company’s source to the barn site. If you want to do some of the work yourself, ask the electrician if he will be willing to act as a consultant to advise you regarding the materials you need for the interior and exterior wiring, including plugs, switches, and light fixtures, and to supervise your work.
In a barn, all exposed wires must be run through metal conduit pipe. Cutting the pipe and feeding the wire through can be time consuming and costly in terms of labor. Your barn may have as many as one hundred switches, plugs, and lights, each of which must be connected. Working alongside an electrician or doing the work yourself and having the electrician check it can result in a significant savings. Electrical work must be inspected before the walls are sealed and the power is turned on, so be sure this is done before you call the county electrical inspector.
Sheathing
Save labor costs by installing the sub-roof (plywood or insulation board) and sub-wall (insulation board) yourself. If you don’t mind climbing around on a roof or handling 4-foot by 8-foot sheets of material, you can put the “skin” on your barn. Nailing these large areas can take a considerable amount of time.
Materials
Pole barns are generally less expensive than post-and-beam, block, or frame construction. Trusses are less expensive than rafters and beams. Metal roofing is less expensive than shake roofs. The wall framing for non-horse areas (such as tack rooms, feed rooms, etc.) can be made of 2 x 4s and covered with inexpensive siding or paneling or not finished inside. To cut down on the number of windows for light, you can install fiberglass panels at the top of the walls (clerestory) where they join the roof and at the triangular portions of the gable ends.
Finish Work
You can do most of the finish work yourself, including landscaping, lining the stalls, laying stall flooring or mats, painting and finishing the tack room, painting and treating wood areas, and installing metal antichew strips.
Consider Add-Ons
To help the immediate budget, with carefully designed plans you might be able to build the barn in stages. Start with two stalls, a tack room and feed room, and plan to add two or more stalls later, or perhaps a wash rack or breeding area.
In Horsekeeping on a Small Acreage: Designing and Managing Your Equine Facilities, Cherry Hill shows readers the ropes on effectively managing your equine facility and providing proper care to your horses. Hill emphasizes the importance of understanding horses and educates readers on interpreting horse behavior and their needs while guiding readers through choosing a management method that is compatible with their lifestyle and surroundings. The preceding excerpt is from Chapter 7, “Barn.”

Excerpted from © Horsekeeping on a Small Acreageby Cherry Hill. Used with permission from Storey Publishing.







